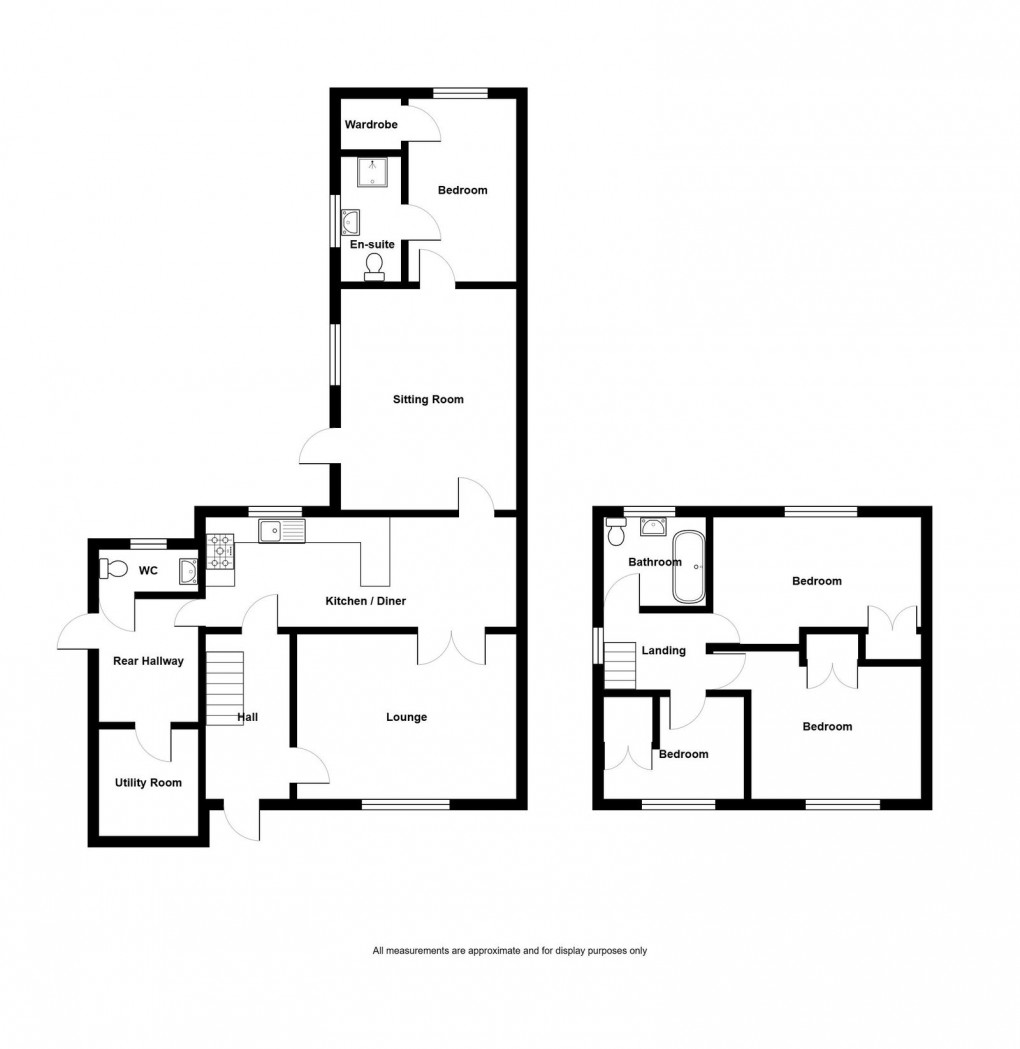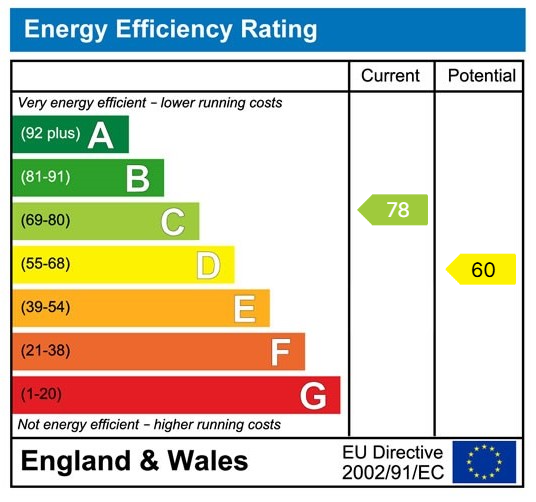Description..
- Four Bedroom Semi Detached Property
- Former One Bedroom Annexe
- Two Reception Rooms
- En-suite Facilities & Walk In Wardrobe
- Ground Floor WC/First Floor Bathroom
- Ample Parking
- Gas C/h & Double Glazing
- Pleasant Low Maintenance Rear Garden
- Ease Of Access s To M4 Motorway
- EPC Rating: D
This property is currently a four-bedroom semi-detached home, which was previously configured as a three-bedroom residence with a self-contained annexe, situated in the heart of Tycroes. This ex-local authority home features two reception rooms, a ground floor shower room and a cloakroom. The first floor includes a family bathroom and three bedrooms. The annexe can be easily reinstated, subject to the required consents. Externally, the property offers ample parking, a workshop, and a low-maintenance rear garden, providing a practical and appealing living environment.
The village of Tycroes offers excellent transport links, including a train station in the nearby village of Pantyffynnon. It also provides essential amenities such as a primary school, a post office, a shop, and a GP surgery. The main shopping facilities can be found just a short drive away in Ammanford town centre.
Accommodation:
Entrance Hall
Lounge - 4.6m x 3.45m (15'1" x 11'4"/9'4)
Kitchen/Diner - 6.53m x 2.62m (21'5" x 8'7")
Sitting Room - 4.65m x 3.68m (15'3" x 12'1")
Bedroom One - 3.84m x 2.26m (12'7" x 7'5")
En-suite Shower Room
Rear Hallway
Utility Room
Cloakroom
First Floor Landing
Bedroom Two - 4.34m x 3.23m (14'3"/11'7" x 10'7")
Bedroom Three - 4.34m x 2.72m (14'3" x 8'11")
Bedroom Four - 2.92m x 2.13m (9'7"/5'11" x 7'0")
Bathroom - 2.08m x 1.85m (6'10" x 6'1")
Externally
Services
Tenure
Council Tax
Broadband Speed/Mobile Phone Coverage
Disclaimer
Floorplan

EPC

To discuss this property call us on:
Market your property
with Calow Evans
Book a market appraisal for your property today. Our virtual options are still available if you prefer.